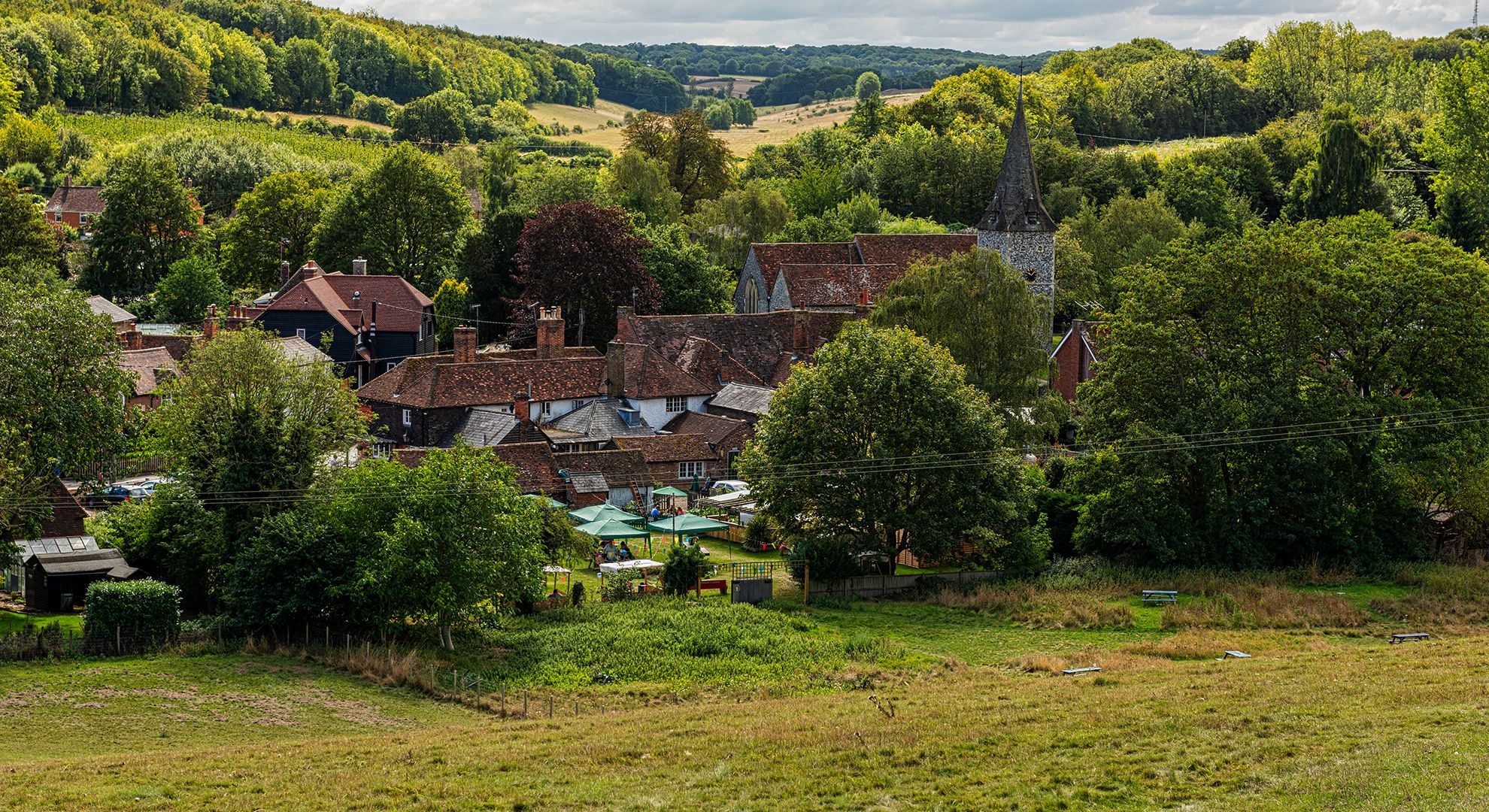Are you thinking of moving home?
Use our instant valuation tool and see how much your home is worth in seconds.





*** Black Friday Event £99 Reservation Fee* Plus Other Huge Savings until 30th November ***
The Bromstone is an elegant and very spacious 1352 square foot detached home. The modern open plan 24ft kitchen family room is fitted with sleek soft-close cabinetry, integrated appliances and laminate worktops making it the heart of the home. The separate dining room is the perfect space for entertaining while the lounge offers French doors leading to the rear garden and patio, expanding the space for quality family time.
Upstairs, the generous principal bedroom benefits from an elegant en-suite. Alongside this, a beautifully appointed bathroom with Porcelanosa tiling and Roca white sanitaryware is shared by the remaining bedrooms. Externally, you will find a car port, designated off-road parking and beautiful surroundings with a vibrant community to be enjoyed. This home has been built to an exacting standard and is covered by a 10-year NHBC warranty and 2-year Abbey Homes warranty for peace of mind.
*Please note, images are of the show home for illustrative purposes. Finishes and layouts may vary.
***Terms and conditions apply, please enquire for more information.
Use our instant valuation tool and see how much your home is worth in seconds.
We provide fixed-fee residential conveyancing, designed especially for you, with no hidden costs and qualified solicitors available until 8pm.
Find out more
Situated close to the coast and a short drive from the North Downs, property in Sittingbourne offers the best of all worlds. This lively town is home to scenic parks and an array of shops and restaurants, as well as quick and convenient transport links that mean London’s never far away.
