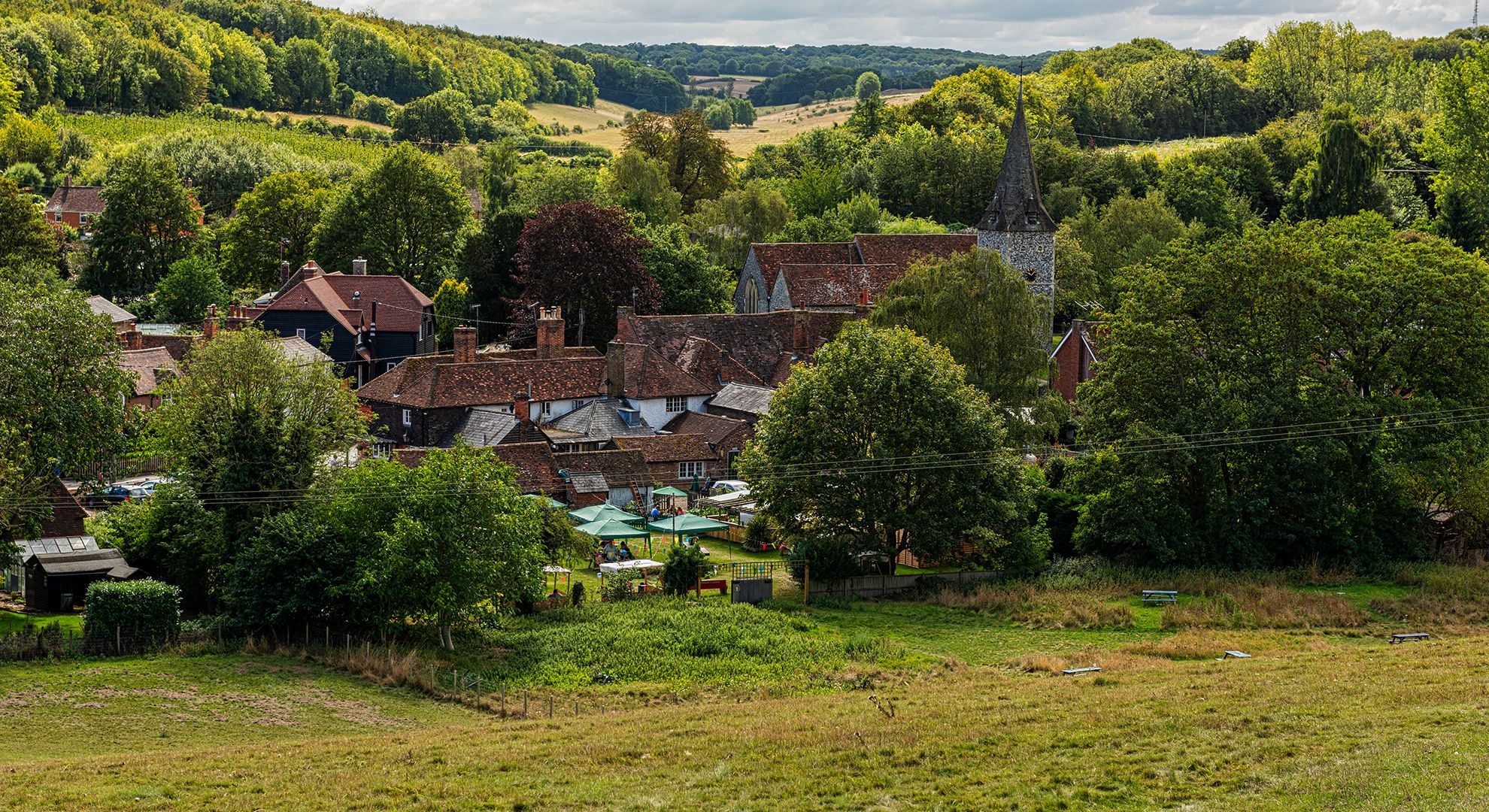Are you thinking of moving home?
Use our instant valuation tool and see how much your home is worth in seconds.





This Maxwell is a fantastic detached house with a variety of unique features boasting 1553 square foot! The ground floor offers French doors from both the open plan kitchen/family room with contemporary cabinets and integrated appliances and the separate lounge. Additionally, you will find a generous dining room to the front of the home. There is also a study to the ground floor, perfect for those who work from home. Upstairs, the bedrooms are designed as private sanctuaries to re charge with an en-suite to the main bedroom and a shared family bathroom for the others. This home is complemented by allocated parking, a car port and 10 year NHBC warranty alongside 2 years Abbey Home Customer Care, ensuring peace of mind for purchasers. Located in Sittingbourne with a host of amenities nearby.
Book to view now!
*Images are of the show home or computer generated for illustrative purposes only, layouts and finishes may vary.
*The virtual tour is of the show home for illustrative purposes only, finishes and layouts may differ.
Use our instant valuation tool and see how much your home is worth in seconds.
We provide fixed-fee residential conveyancing, designed especially for you, with no hidden costs and qualified solicitors available until 8pm.
Find out more
Situated close to the coast and a short drive from the North Downs, property in Sittingbourne offers the best of all worlds. This lively town is home to scenic parks and an array of shops and restaurants, as well as quick and convenient transport links that mean London’s never far away.
